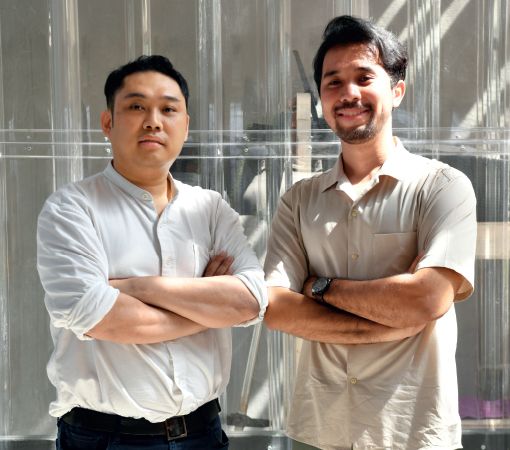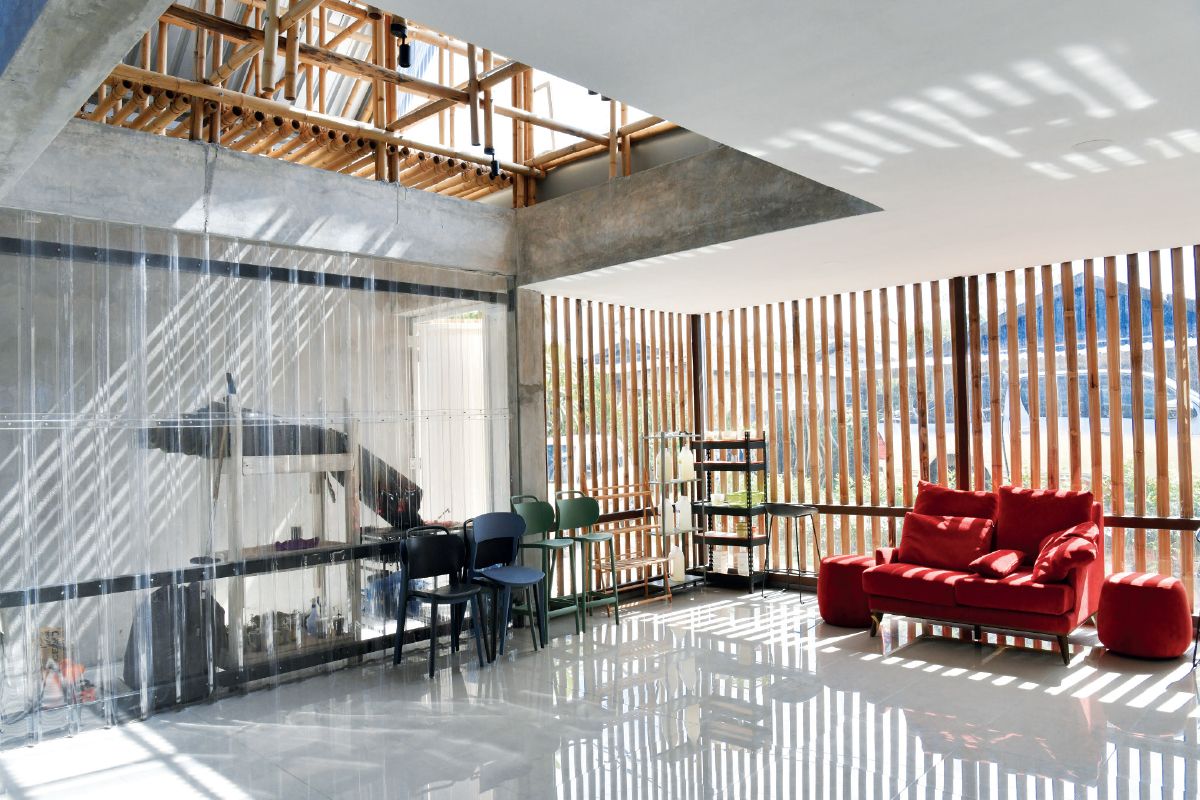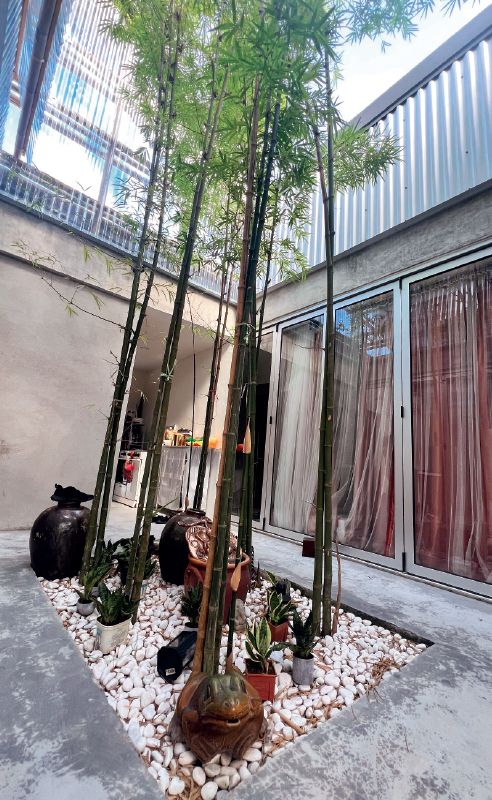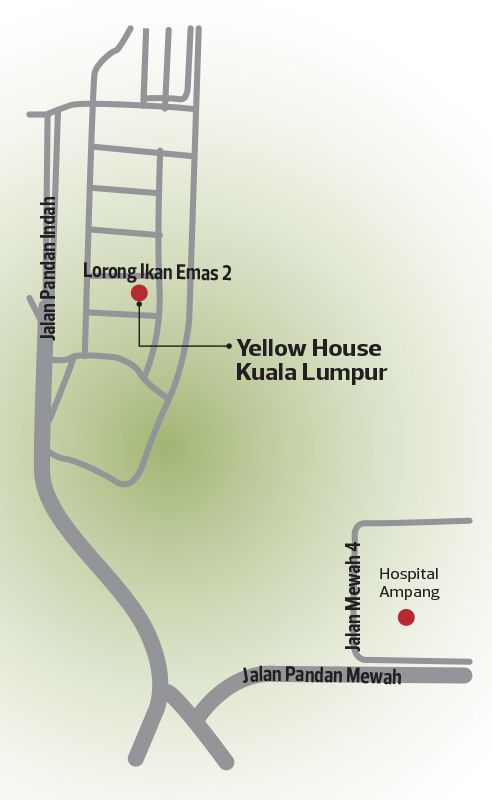This article first appeared in City & Country, The Edge Malaysia Weekly on March 24, 2025 - March 30, 2025
The premises of not-for-profit grassroots community organisation Yellow House Kuala Lumpur has been given a total makeover that features an elaborate use of bamboo in its façade and roof. The headquarters in Kampung Ampang Campuran, Ampang, Selangor, was officially reopened on Feb 22.
Built in the 1980s by the father and grandfather of Yellow House founder and president Shyam Priah, the premises were converted into the headquarters of the organisation in 2011.
Yellow House aims to create a society in which every marginalised individual, including the unhoused, undocumented, urban poor and refugee, is empowered to overcome adversity, find sustainable pathways to self-reliance and achieve lasting independence.
The rejuvenation project of the 1,582 sq ft single-storey detached house, which has a land area of 2,992 sq ft, began in mid-2023 and took 18 months to complete.
Costing about RM275,000, the project was partly funded by YTL Foundation, which chipped in RM50,000. Yellow House came up with RM50,000 while the remaining amount was raised through fundraising, corporate sponsors and individual donors.
YTL Construction was the design and construction partner while YTL Foundation served as the main partner.
According to YTL Construction lead architect Yap Boon Kean, “The over-40-year-old single-storey detached house was injected with a dose of freshness to transform it into a contemporary and sustainable structure that would better fit the organisation’s initiatives and also serves as the home for its founder and president Shyam Priah.”
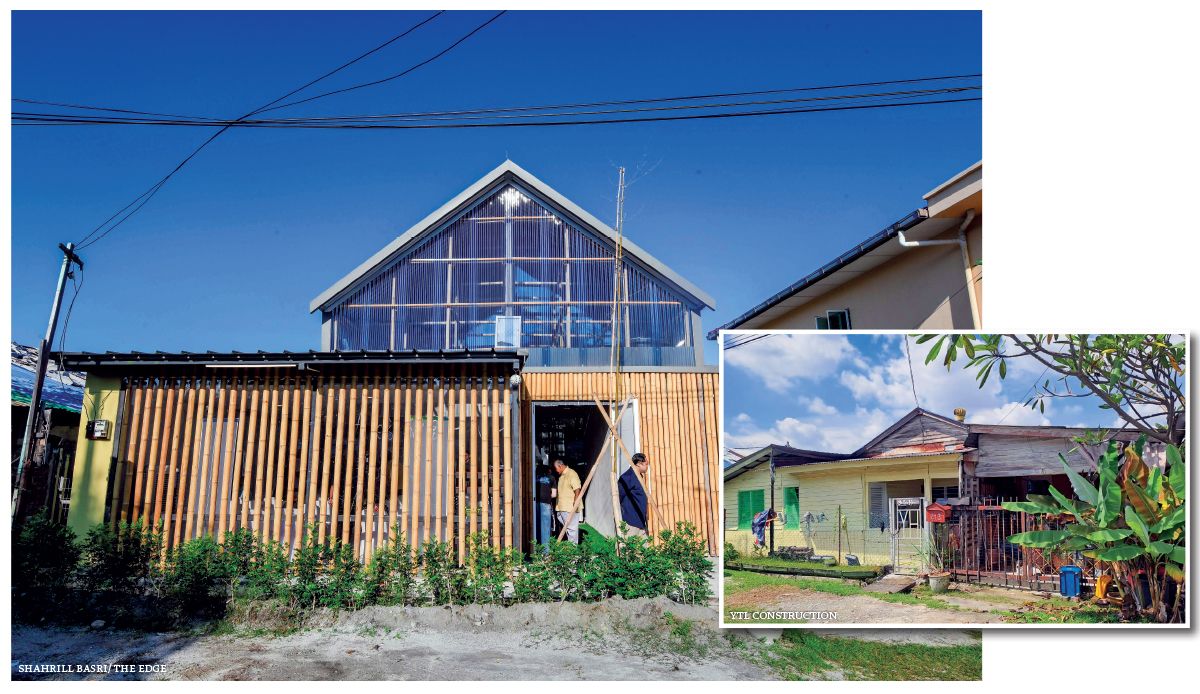
Design strategy
The façade today is adorned with bamboo cladding. On one side, the cladding is integrated with a transparent polycarbonate wall made with recycled plastic to maximise natural light.
As one enters the house through its bamboo door, a small courtyard with bamboo plants provides a soothing welcome. During the day, sunlight penetrates through the bamboo trusses of the roof structure and mezzanine floor.
The courtyard separates the living hall — which can also be used as a small event space — and Shyam’s private quarters.
“From the start, we wanted to construct using sustainable materials. [It was] something we had not attempted before. After some research, we came across Ipoh-based social enterprise Sead Industries and engaged them for their expertise in using bamboo as a building material,” says Yap.
While the team let the creative juices flow, Yap says they did not go all out on bamboo as it was the first time they were using the material. “We also learnt a lot through the entire process, from the coordination with the partners right down to project detailing as the usage of bamboo together with concrete is an uncommon practice.”
“Plus, the specialist [from Sead Industries] mentioned that bamboo has quite a good strength-to-weight ratio and is sturdy. It also has good fire resistance once it’s treated properly,” says project architect Syed Muazzin Jamil Syed Omar Shariffudin.
Concurring with Yap, he says the project was a learning experience for the team with many ad hoc detailing work being carried out during the construction process. “There were a lot of changes during the process as we tried to fit the design based on the needs of Yellow House. We wanted to maintain the 50/50 usage of the house as Shyam’s residence and a space for the community.”
“Hence, we ended up building a courtyard to separate [the private and public spaces]. Previously, the house had a dull and dark atmosphere and we raised the roof for a better ambience,” says Muazzin, adding that the courtyard can be used to extend the public space if needed; otherwise, it can be partitioned off with sliding glass doors.
The design also provides more opportunities for Yellow House to expand its offerings in the future. “Flexibility of the space is also one of our main concerns. We reduced the number of rooms to allow more space for communal classes and events,” says Muazzin.
Says Yap, “By providing this open concept, we were trying to celebrate space. The gaps along the bamboo cladding allow people to catch a glimpse of the public activities while providing natural ventilation.”
He adds that at night, the open concept, materials and lighting turn the house into a lantern of sorts. “While we try to harness as much natural light as possible during the day, the house technically becomes a big lantern for the street with its glow. It becomes a landmark.”
Ultimately, the architects did not want the house to alienate the rest of the neighbourhood. “As architects, we always want to respect our neighbours and hence, this house does not go any higher than the houses around it. We take a balanced approach to design,” says Yap.
Incorporating bamboo into the design had its fair share of challenges. “This was the first time we are working with bamboo. The main challenge, I reckon, was identifying the right bamboo to use, from its shape, size and also species. Not all are suitable for building. We received guidance from a specialist team from Sead Industries for this,” he adds.
“We also had to be mindful that bamboo is an organic matter, and hence, not every bamboo culm is straight and we would want them to be as straight as possible for construction,” notes Muazzin.
Adds Yap, “Being organic, the natural form of bamboo makes it susceptible to cracking. We have used metal clamps at the weaker points or joints as a preventive measure and to strengthen the culm.”
What’s next for Yellow House
According to Shyam, other projects such as lodging for international volunteers are currently on hold as Yellow House is looking to tweak the offerings to better suit the revamped structure.
Meanwhile, there are plans for the space to be partially occupied by a farmer’s market, where farmers in Ampang and other beneficiaries such as the homeless will have an opportunity to sell their produce directly to consumers, bypassing the middlemen.
Save by subscribing to us for your print and/or digital copy.
P/S: The Edge is also available on Apple's App Store and Android's Google Play.
- Maybank customers can now make QR payments through MAE app in Cambodia
- HRD Corp's chief executive Shahul Hameed steps down, confirming The Edge report
- Perak Sultan hails mosque, Hindu temple's inclusive aid for Putra Heights fire victims
- U Mobile to roll out 5G network with Huawei, ZTE; sees 'similar' rates to DNB
- Malaysia to bear brunt of weaker exports to US, Macquarie flags
- Putrajaya has greenlit RM16.4b helicopter assembly plant in Melaka, says CM
- Keyfield International secures US$9.1m charter deal as it adds US$20.55m cable-laying barge to fleet
- NEWS: U Mobile to roll out 5G network with Huawei, ZTE
- NEWS: U Mobile keeps mum on listing, says it keeps prepared
- China orders airlines to suspend Boeing jet deliveries amid trade war — Bloomberg News


